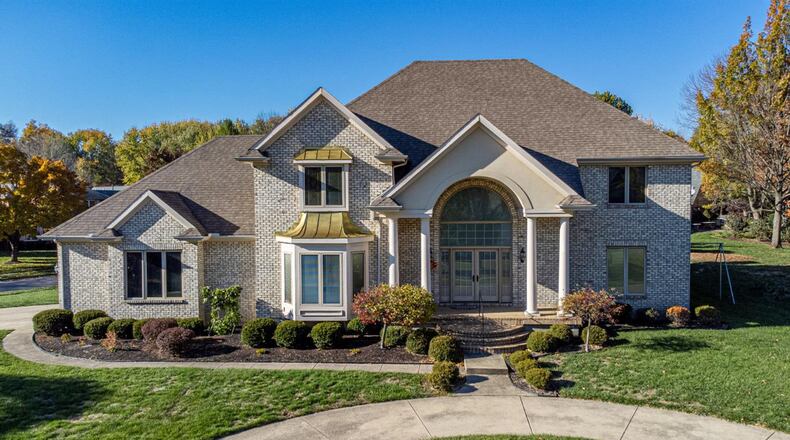Inside the two-story foyer has a decorative chandelier, marble flooring and a guest closet. To the left of the foyer is a formal living room. It has hardwood flooring, a bay window and recessed lighting. There is also a ceiling fan and recessed lighting
The living room is open to the formal dining room. It has a decorative chandelier and hardwood flooring. There is a half bath nearby off the foyer with marble tile flooring and a pedestal sink.
Credit: Add on Author
Credit: Add on Author
At the end of the foyer is the two-story great room. It has neutral carpeting, a gas fireplace with wood mantel and French doors opening to the back deck.
The eat in kitchen is off the family room. It has tile flooring, wood cabinets, tile backsplash and granite countertops. There is recessed lighting and a chandelier in the breakfast area. There is an island with a gas cooktop and bar seating. Other appliances include a dishwasher, double wall ovens and a refrigerator with wood panels to match the cabinets. The breakfast area has a bay window and an exterior door opening to the back patio.
Credit: Add on Author
Credit: Add on Author
The first-floor primary bedroom suite has neutral carpeting, a ceiling fan and a bay window with an exterior door opening to the back deck. The primary ensuite bathroom has tile flooring, a double vanity, a soaking bathtub and walk in shower with glass doors. There is also a walk-in closet with organizing system. The first floor also has a laundry room with tile flooring, a utility sink and cabinets.
A staircase off the entryway splits into two and each leads to a catwalk that overlooks both the foyer and the great room. The upper level has neutral carpeting in the hallways and there are four bedrooms, all with ceiling fans. There are two full bathrooms on the second floor with tile flooring and wood vanities. One has a walk-in shower with glass doors, and the other has a tub/shower combination with glass doors.
Credit: Add on Author
Credit: Add on Author
The walk out finished basement has a family room, second full kitchen, media room, home office, full bathroom and flex room. The basement has neutral carpeting and there is a ceiling fan and recessed lighting in the family room. There is a gas fireplace with wood raised hearth. The kitchen area has tile flooring, wood cabinets, a range, microwave, dishwasher and refrigerator as well as recessed lighting. There are solid surface countertops and a tile backsplash and a bar dividing the kitchen from the family room. Exterior doors from the kitchen/dining area open to the backyard patio.
The back of the home features a wood deck with railings and metal fencing. The basement walk out leads to a patio surrounded by a paver retaining wall. Steps lead up to a garden area with additional retaining walls. There are professionally landscaped beds throughout the yard.
MORE DETAILS
Price: $850,000
Contact: Feruza Fuzalova, Exp Realty, 513-646-0689, Feruza.FuzalovaRE@gmail.com
About the Author





